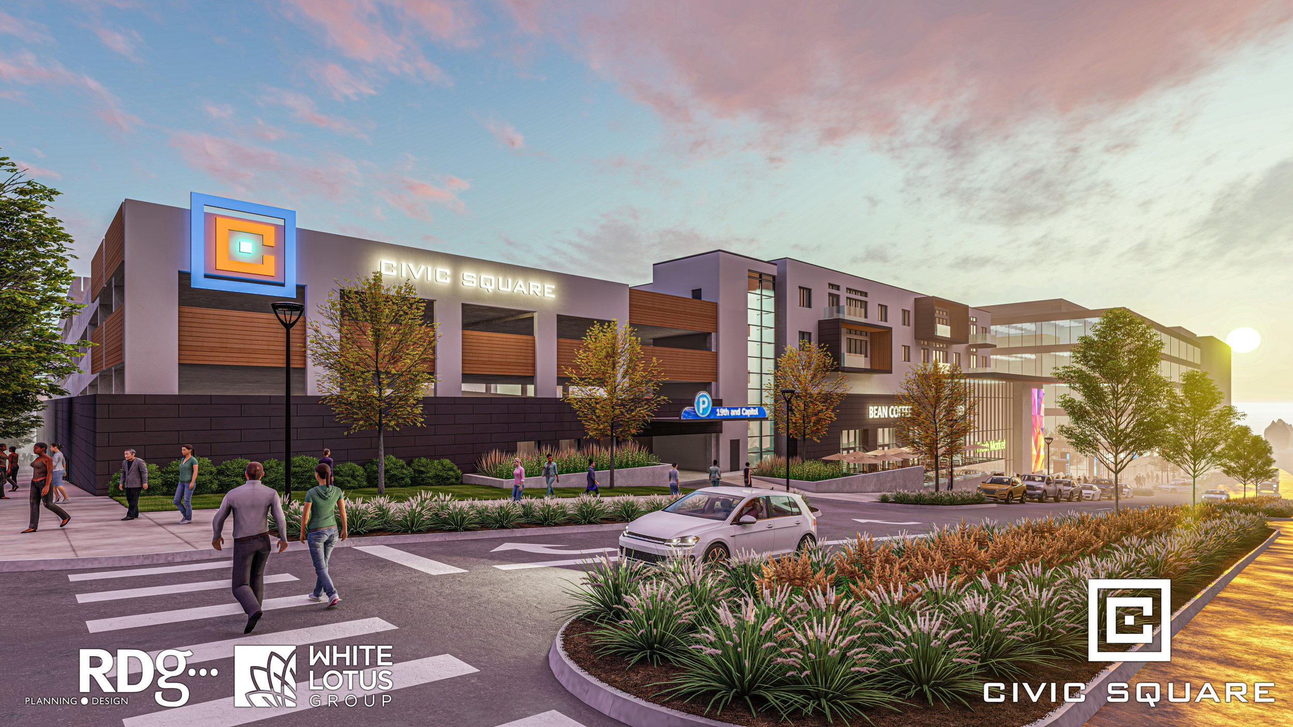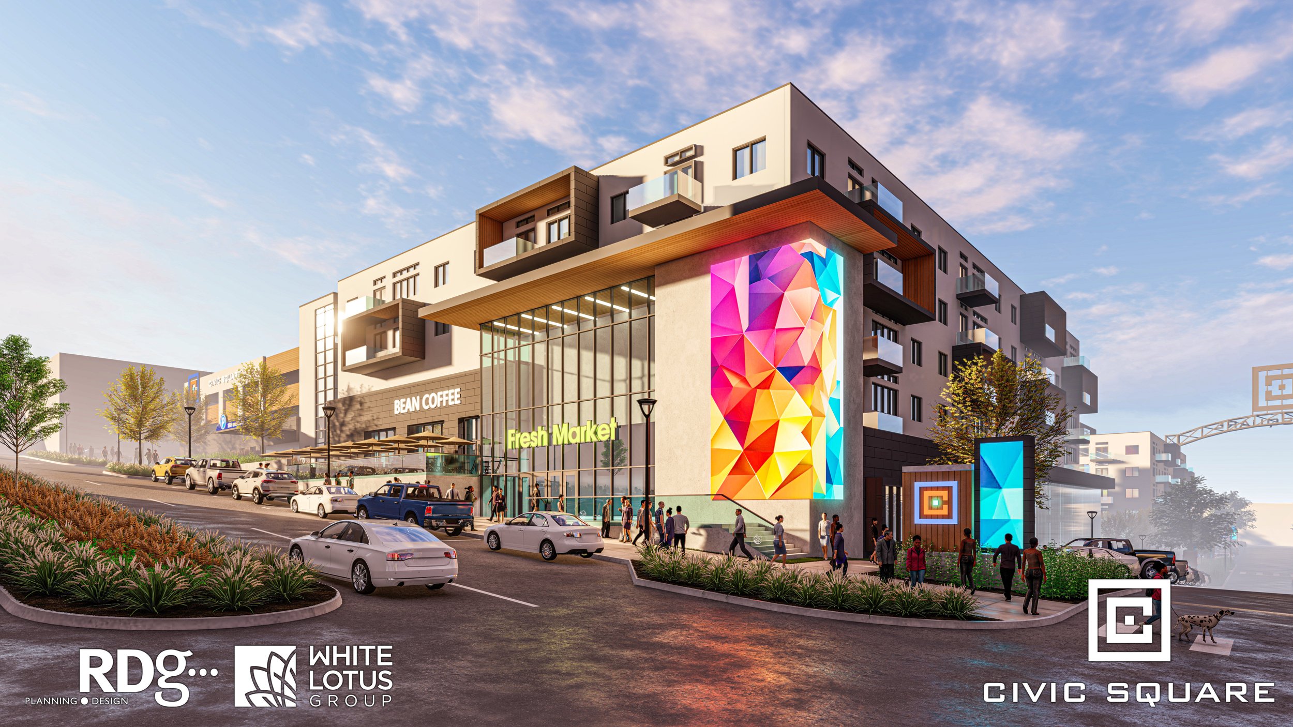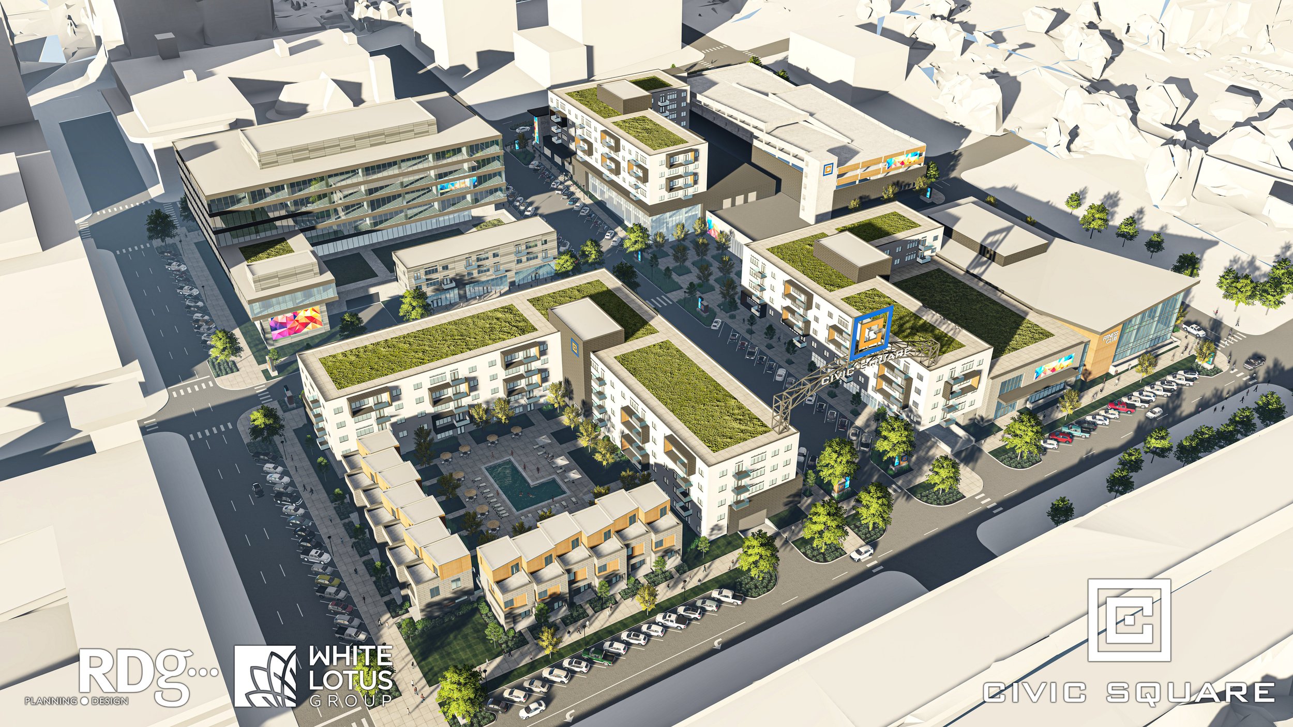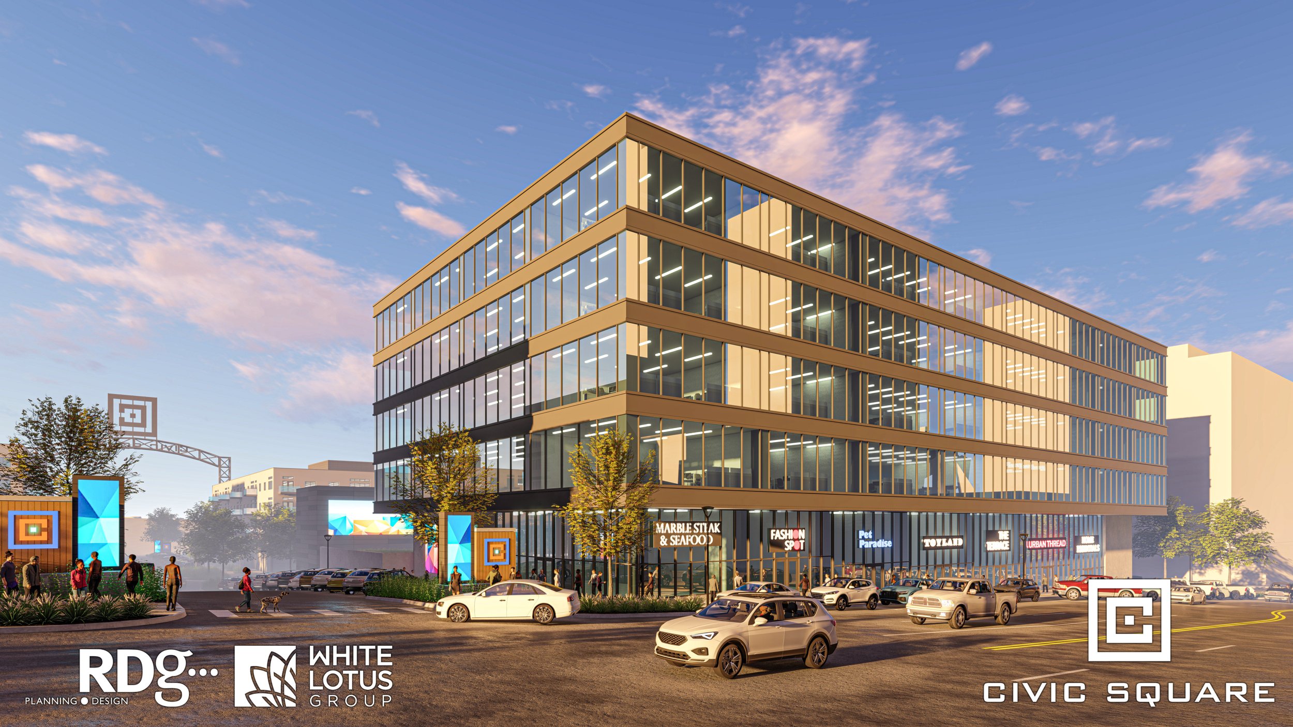CIVIC SQUARE
Civic Auditorium site redevelopment
1804 Capitol Avenue | Omaha, NE
Mixed-Use: Multi-Family, Commercial, Retail
Civic Square is a multi-use urban block redevelopment of the prior Civic Auditorium site. The development plan includes prioritizing the installation of a national grocer, a long-desired component currently missing from the downtown Omaha area. It will also feature a health and wellness anchor, office space, retail storefronts and both affordable and market-rate housing. The diverse property mix will not only increase the economic contributions of that city block, but also have a growth-inducing impact across the urban core.
For more information click here.
MURAL
Pershing Redevelopment
226 Centennial Mall South | Lincoln, NE
Mixed-Use + Multi-Family
Each capital city master plan in the United States contains a geographical area of significance around the capitol building that unites and embodies the goals and visions of the political, civic, business and academic communities of that city. The Capitol Environs District in Lincoln is that area and the Pershing Center is one of a handful of sites within it whose future could bring transformational change for downtown Lincoln and the entire city.
The philosophies that guide this project support a strong urban core by implementing innovative strategies to provide long-term community-based solutions. The Pershing site brings together three distinct components: a proposed central public library, a commercial mix of retail/office, and a mixed-income affordable housing component. Together with supporting green spaces, childcare / healthcare, retail opportunities and dedicated parking, this project will be the catalyst for the City of Lincoln’s growth well into the future. The development has been named MURAL, to pay homage to the Pershing Auditorium’s iconic mural.
White Lotus Group is providing the coordination of the turn-key development services leading financial, planning and zoning efforts, selection of the design and construction consultants, and management of the design and construction efforts.
For more information click here.
NOVA - New North Makerhood
1113 Nicholas Street & 1001 North 12th Street | Omaha, NE
Mixed-Use + Multi-Family
This area in downtown Omaha, North of TD Ameritrade Park, was once a railroad center and a manufacturing hub. However, as the railroad industry experienced consolidation, most of these buildings were vacant or under-utilized until a group of community leaders came together around a creative idea to bring people and businesses back to the neighborhood. To begin exploring the possibilities, the Kiewit Foundation led the formation of an investor group called Future Forward - unlike a typical development focused on driving profits for investors, Future Forward was focused on community impact. Starting in 2009, and continuing over the next six years, Future Forward purchased 29 acres of land, 16 buildings and 175,000 square feet of building space.
Today, the neighborhood is home to the Fashion Institute Midwest, the Omaha Land Bank, Bench and Reclaimed Enterprises.
Other signs of success are the recent announcements of nearby developments — the Builder’s District surrounding Kiewit Corporation’s new headquarters, and Millwork Commons, a collaborative neighborhood focused on innovation and design where fast-growing tech company Flywheel is located.
Our property in the district is a key spot for redevelopment. Our $20mm project will aim to expand the district into an active, vibrant, unique “Makerhood” where arts, crafts, and trades are nurtured, celebrated, and supported by a walk-able network of public spaces connecting a healthy mix of residential, industrial, commercial and public activities.
For more information click here.
RTG Medical Headquarters
Gallery 23 | Fremont, NE
Class A Commercial Office Space
Gallery 23 East will be a 115-acre, mixed-use residential, retail and commercial park. Aligning with its commitment to the community of Fremont, Nebraska, as well as its continued growth projections, RTG Medical exclusively occupies a new 52,000-SF building on that land.
There were multiple goals in designing this $16mm sustainable, amenity-rich, progressive class-a workplace. RTG Medical envisioned a space that would promote and create energy, encouraging their employees and guests to balance their overall personal wellness, nurture and enhance the firm’s relationship with the City of Fremont and Dodge County and enhance their recruitment process.
White Lotus Group provided turn-key development services leading financial, planning and zoning efforts, selection of the design and construction consultants and managing the design and construction efforts.
New market tax credits and PACE funding were utilized for this project which was completed in the Fall of 2021.
West Dodge Pointe Office B
168th & Dodge | Omaha, NE
Class A Commercial Office Space
West Dodge Pointe Office B is an 85,000 square foot class A office space, which was developed following the inability to satisfy the leasing interest in our neighboring West Dodge Pointe development – home to Nebraska Realty. Office B houses the corporate headquarters for Baxter Auto, arguably one of the fastest growing companies in the Midwest.
This $20mm project has both on- and off-street parking, underground parking and a full presentation view along Dodge Street. Tenants' office sign showcase to over 100,000 daily traffickers and have immediate access to eastbound West Dodge.
As the land-owner and chosen developer, White Lotus Group provided turn-key development services to Baxter Auto and other tenants by leading planning and zoning efforts, selection of the design and construction consultants, managing the design and construction efforts, and ultimately providing property management services.
This project was completed on time and on budget in Q3 2020.
West Dodge Pointe Office A
17117 Burt St. | Omaha, NE 68118
Class A Commercial Office Space
West Dodge Pointe has always been an ideal location for a corporate business looking to establish a West Omaha presence, so when Nebraska Realty came to us with goals to grow in stride, we couldn’t think of a better home for their corporate headquarters.
As owner of the land, White Lotus Group was also selected to provide turn-key development services leading planning and zoning efforts, selection of the design and construction consultants, managing the design and construction efforts and now provides property management services since occupancy.
This $8.5mm, three-story, 45,000 square foot office building is made of steel post and beam construction and precast stone veneer panels.
While Nebraska Realty anchors the building occupying 30,000 square feet, Continuum Financial Group and Vantage Finance occupy the additional space, so a beautiful three-story atrium services interior entrances to all tenants.
When building this space for our tenants we created private offices, conference rooms, a training center, open offices, a lounge, break-out spaces and IT departments. All windows and openings were given special consideration with relation to heat gain by recessing the windows deep into the facade and supplying louver systems to deflect warm sunlight.
This project was completed in April 2015, on time and on budget.
Lincoln Office Building
84th & Highway 2 | Lincoln, NE
Commercial Office
This two-story new construction 30,000 SF Class-A office building in Lincoln is located on 3 acres at the corner of 84th Street and Highway 2 in Lincoln, Nebraska.
The top floor is home to a regional leader in the home real estate market and the first floor is 15,000 SF.
White Lotus Group provided coordination of the turn-key development services, leading financial, planning and zoning efforts, management of the design and construction process and overall property management at completion.
This project was completed Q2 of 2023.
Essex Office + Executive Suites
10404 Essex Court | Omaha, NE 68114
Commercial Office
White Lotus Group was excited to acquire this office space that was once home to architecture firm DLR Group in the prestigious Regency area of Omaha. As our team’s projects began to spread out all over the Greater Omaha area, we decided to move our headquarters to a more central part of Omaha with quick interstate access and this space was the perfect fit.
Berkshire Hathaway Home Services occupies the top floor of the building and White Lotus Group occupies the majority of the garden level. There are also eight executive suite offices on the garden level that are home to executive coaches and lawyers.
Maple 180
180th & West Maple Road (NEC) | Omaha, NE
Mixed-Use Commercial
This 55 acres of land was purchased by White Lotus Group with the plans to create a prime retail center in the fastest growing section of Omaha. The land will neighbor the newest high school in Elkhorn and be surrounded by hundreds of new apartments and single family developments.
The city recently completed the bridge at 180th street that connects West Dodge road to West Maple road allowing for increased access to the site.
White Lotus Group will provide turn-key development services leading financial, planning and zoning efforts, selection of the design and construction consultants and managing the design and construction efforts.
For more information click here.
Farnam Executive
10810 Farnam Drive | Omaha, NE 68154
Commercial: Office
Exceptional opportunity to lease an entire four story, 92,242 rentable square feet signature office building. Incredible interstate visibility and easy access to all of Omaha.
Spectacular four-story atrium allowing natural light sources both internal and external areas of each floor. Common areas have been recently updated including a well-apointed lobby, restrooms, elevators, artwork, tenant directory, monument sign and newcontemporary exterior door entry system.
View the listing here.
Hub 1401 / Omaha Public Library downtown Omaha branch
1401 Jones St. | Omaha, NE 68114
Mixed-Use Commercial: Office + Retail
HUB 1401 will be a mission driven nonprofit center designed around collaboration and innovation. As our community grows and evolves, philanthropy continues to play an integral role in that journey. We envision HUB 1401 as a space that Omaha’s non-profit community can flourish by developing a unique co-lab environment where our philanthropic efforts can maximize impact by avoiding overlap and redundant expenses through collaboration and shared services. Tenants can lease for long or short durations dependent on funding, all while sharing state-of-the-art resources and working together on delivering promises made to our community.
Hub 1401 is the new home for the Omaha Public library’s downtown branch. The library held it’s grand opening in May 2023, and occupies the main floor and top floor. Retail/ office space is available for lease on the garden level.
This project was approved for TIF funding and historic-tax credits.
View the listing here.
Grand Island Liberty Campus
Grand Island, NE
Mixed-Use Commercial/Multi-family
This 47-acre campus was formerly known as the Grand Island Veterans Home and was originally open only to Union veterans of the Civil War. The campus welcomed its first veteran in 1888. In December of 2018, the campus along with all of its residents and staff was relocated to Kearney, Nebraska and has since sat vacant. The Nebraska Department of Administrative Services issued a 'Request for Information & Request for Proposal' for the redevelopment of the campus in Fall of 2019. Our team was awarded the project and believe we can bring this beautiful campus back to life through rehabilitation of historic structures and new construction.
This development is centered around providing affordable housing to the community while supplementing the campus with appropriate amenities and users. Phase 1 of our project is currently underway to supply 46 affordable units to seniors with a preference to veterans and their families. Phase 2 focuses on converting the Administration and McKinley buildings to office space and increasing activity around the campus. Phase 3 plans to partner with several of Grand Island’s largest employers to convert the large WWII Memorial building into workforce housing to provide opportunities for their employees. These current planned phases are only for the existing historic structures. Liberty Campus also has over 16 acres ready for new development opportunities for commercial, office, medical, educational etc. spaces to add and would be complimentary to the mission of the campus and provide suitable amenities to the residents. We feel this revitalized campus could help solve the housing needs in Grand Island while bringing in elements that will support local residents and pay tribute to the campus’ rich American history.
For more information about The Residences at Liberty Campus (affordable apartments for seniors 55+ and veterans) please call (308)283-0905 or visit www.libertycampusresidences.com.
Ames Innovation Center
4606 N. 56th Street | Omaha, NE
Mixed-Use Commercial
This building was once well-known as the Ames Bowling Alley in North Omaha, but the 44,000 square foot building had deteriorated over the years, making this an amazing opportunity for redevelopment.
This project, the Ames Innovation Center, was designed with the goal of creating a customer-service, data-driven environment in North Omaha that would foster collaboration among various businesses and organizations.
Our first tenant space was completed in the Spring of 2019 and is home to the Nebraska Department of Motor Vehicles and includes a 3,800 square foot express DMV.
Next, ResCare Workforce Services reached out to ask for our help to make this their new North Omaha home. ResCare partners with the Nebraska Department of Health and Human Services to provide support and services to job-seekers, working specifically with local Omaha area employers and agencies. Over 80 employees office in this space, and ResCare assists over 1.4 million job seekers nationally every year. Their space was completed in the fall of 2019.
As the land-owner and chosen developer, White Lotus Group has provided turn-key development services by leading planning and zoning efforts, selection of the design and construction consultants, managing the design and construction efforts, and ultimately providing property management services after occupancy.
Burr Ridge Park
6860 & 6880 Frontage Road | Chicago, IL
Commercial Medical Offices/Practices
Burr Ridge Park is a well positioned 2-building office complex comprised of 6860 and 6880 N Frontage Road in Burr Ridge, Illinois. White Lotus Group purchased the buildings with the vision to create a specialty medical office space. Extensive renovations have taken place and tenants to date include: Seasons Hospice, Burt & Will Plastic Surgery, Laser Center and Dermatology, Athletico Physical Therapy, Midwest Sports Medicine Institute and First Choice Immediate Care.
View the listing here.
Park Plaza Building
105. N 31st Ave | Omaha, NE 68131
Mixed-Use: Commercial Office Space + Multi-family
The Park Plaza building was built along Dodge Street in 1969. White Lotus Group purchased the property in 2005 and turned the residential units into 59 high-end condos. The bottom two levels were renovated to include over 20,000 square feet of commercial office space allowing entrepreneurs and business owners the convenience of having an executive suite option or larger traditional office format.
With an amazing view of Midtown Crossing, businesses and condo owners love to call this building home.
Ames Plaza
5752 Ames Ave | Omaha, NE 68104
Mixed-use Commercial
Ames Plaza was a structure that was condemned by the City of Omaha, and at White Lotus Group we saw this as an exciting challenge and opportunity. We worked closely with the City and negotiated the acquisition of this 1950's retail mall. The goal of the project was to revitalize and re-purpose the space using Tax Increment Financing into a 100% occupied mixed-use building. We did exactly that with 40,000 square feet of self-storage, 20,000 square feet of a nationally anchored fitness center - Planet Fitness, and a 23,000 square feet workforce training center - Heartland Workforce Solutions.
Heartland Workforce Solutions serves over 30,000 people annually within their workforce system services. They also have fifteen co-located partners such as Metro Community College, Nebraska Commission for the Blind and Visually Impaired and other State of Nebraska programs. Collectively, they positively impact millions of families, veterans, youth and senior citizens within the State every year.
The excess land at the back of the plaza has been developed into twelve three-bedroom senior affordable town homes that are fully occupied.
Learning Community
2302 M St. | Omaha, NE
Mixed-use Commercial: Education
The Learning Community is based in Omaha and works with children and families to challenge the opportunity gap through early childhood education, family engagement and educational preparation programs. They knew they needed a presence in South Omaha, but wanted to find the right space within the right budget.
White Lotus Group was asked to jump into this project as the owner's representative for the HELP Foundation of Omaha, Inc. We started by identifying some problems the Learning Community was having which included the need to acquire real-estate, build that real estate out to fit their needs and then finally, how that real estate would be funded.
In less than sixty days, White Lotus Group coordinated the acquisition, the design with RDG Planning and the construction with Ronco Construction to initiate a complete project plan. One hundred (100) days later - the center was delivered for 22% under the original budget approved by the Learning Community.
17th & Cuming St.
1702 Cuming St. | Omaha, NE 68102
Commercial: Retail
The historic J.F. Bloom Building built was built in 1910 and acquired by White Lotus Group in 2015. We began renovations on the 6,700 square foot building immediately, with the goal of restoring the historic structure back to it’s original beauty. $217,000 in tax-increment financing was approved by the City of Omaha, and the building’s first tenant, China Taste, opened their doors in April 2016. The second tenant, Prairie in Bloom, opened in March 2019.
Local Omaha artist, Justin Queal, added a unique feature to the side of the building during the 2015 College World Series. He worked day and night when the series was in town to create a unique baseball-inspired mural, that brought more life and color to the area.

























